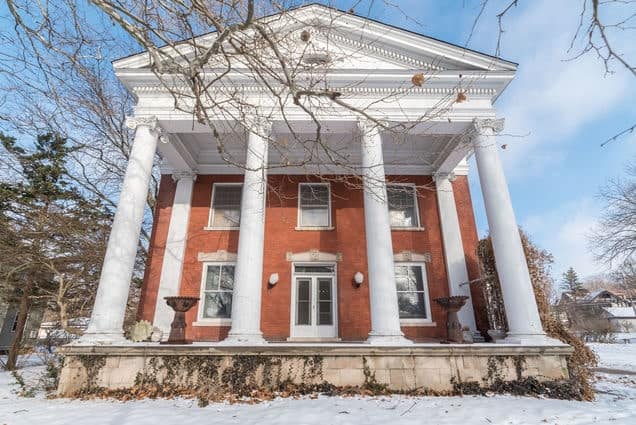College and Augusta Avenues comprise a large portion of the locally designed Ellwood Historic Neighborhood. The area began developing with the opening of Northern Illinois State Normal School (NIU) in the fall of 1899. By the early 1920s, College, Augusta, and other streets west of North First were fully built up. This was DeKalb’s newest residential subdivision in 1900, attracting business and professional people who had already achieved success, as well as others who were still up-and-coming, in addition to professors and their students. It has always been a mixed-use neighborhood. Known originally as the Elwood Horseshoe Addition, it had previously been part of the Ellwoods’ Percheron horse pasture.
305 College – 1904 – Colonial Revival Architecture
This was designed by Oscar L. McMurry for Swen Franklin Parson. Parson was one of NIU’s founding faculty members, being a mathematics professor from 1899 to 1935. Swen Parson Hall at NIU bears his name.
226 College – circa 1903
Built as the home of Emmet Bain, a shoe store owner. The next owner was Fred Lemar Charles, science teacher at Northern. The oversized front gable, stonework, and stucco wall surfaces make the residence stand out boldly.
335 College – 1900
The John Lewis Mansion. Mr. Lewis, a banker, was the son-in-law of Issac Ellwood. This is the grandest house on College Avenue. Only two families have owned this home in 120 years. NIU offered $400,000 to make this the university president’s house in the early 1960s, but the offer was rejected.
336 College – 1900
Completed in the summer of 1900 for Dr. Charles McMurry, head of practice teaching at Northern. Designed by George F. Barber of Knoxville, Tennessee, its architecture is noteworthy for its many prominent gables. Dr. McMurry was one of the namesakes of McMurry Hall at NIU.
411 College – 1899
Known as the “Red House” because of the color of its brick, this was the residence of Dr. John Williston Cook, Northern’s first president. Designed by Charles E. Brush, architect of Altgeld Hall at NIU. The home sold in the spring of 2018 for $285,000. NIU’s Williston Hall is named after Dr. Cook.
443 College – 1902
Benson Club. College Avenue’s best-known student clubhouse from Northern’s early days. It looks much the same as when first built, although it is now apartments.
358 Augusta – 1923 – Craftsman Architecture
The residence of John M. Morrell. Designed by John Morrell and built by Fred Buck. This is now student housing.
328 Augusta – 1902/03
The Joseph M. Piper House. A later owner was J. Stanley Brown, present of Northern from 1919 until 1927. It is very obviously missing a grand-looking front porch.
322 Augusta – circa 1904 – Prairie-style Architecture
Edward Carleton Page, Northern’s first history professor, lived here. This house and 356 Linden Place were once identical in appearance. 322 has retained its original full-length front porch.
314 Augusta – 1913 – Late-Queen Anne-style Architecture
Built for Dr. Clifford E. Smith with a stucco-covered exterior. Dr. Smith was an eye, ear, nose, and throat doctor for 66 ½
years. The home was remodeled with brick in 1937.
308 Augusta – 1904 – Prairie-style Architecture
Believed to be a design by Eben Ezra Roberts of Oak Park. E.J. Wiswall, prominent DeKalb furniture dealer and undertaker, had it constructed.
305 Augusta – c. 1903 – Colonial Revival Architecture
One of Augusta’s early student clubhouses – The Tudor Club. Its large front porch has been missing for many years.
250 Augusta – 1908 – Prairie-style and Tutor Revival Architecture
Designed by Eben Ezra Roberts of Oak Park for Dr. Fremont Rowan, head veterinarian of the Ellwood horse business.
The original plans for the house still exist.
243 Augusta – 1923 – Dutch Colonial Revival Architecture
Built for Seymour Merritt Hunt of DeKalb Wagon Works. Only three families have ever owned it. The exterior and interior are in the original condition.
233 Augusta – 1916 – Prairie-style Architecture
Designed by John Van Bergen of Oak Park, once a draftsman for Frank Lloyd Wright. His client was Andrew Anderson of Anderson Brothers Clothing Store. Built to compete with 404 North First.
208 Augusta – 1899/1900 – Dutch Colonial Revival Architecture
Built for Madison Shipman of 305 South Third Street by Oscar L. McMurry, architect of 305 and 335 South College Avenue. Divided into apartments.
205 Augusta – 1901 – Colonial Revival Architecture
Desgined by Henry Morrell as his own residence. Sources refer to him as a long-time carpenter and contractor. The exterior remains much as it has always looked.
356 Linden Place – 1899/1900 – Prairie-style Architecture
Built for jeweler William Buehl. Originally idential to 322 Augusta prior to remodeling the enlarge the living room. An original porch column can still be seen.

