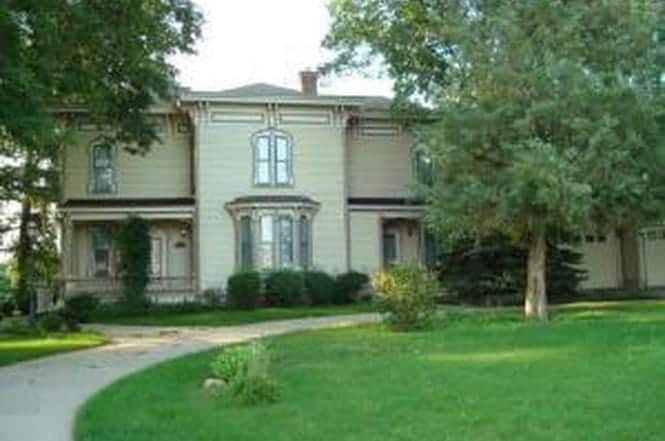Benjamin Gurler House | 1860. Just less than one mile west of South First Street on Furler Road. The road is the dividing line between DeKalb and Afton Townships. The two story center gabled section is much the way it has always looked. It is flanked by raised gable wings, with the one time open west porch enclosed. Brothers Henry and George both left here to fight in the Civil War. Gurler Road takes its name from the family.
Philo Slater House | 1878. On Oak Knoll, at 110 Slater Avenue, south of the railroad, beyond Little Rock Creek. It once was the only house on the property. A fine example of a rambling Italianate house- with a low-pitched hip roof, wide overhanging eaves, paired cornice brackets, a continuous frieze band, ornate door and window trim, two porches and painted in a multiple scheme. For many years this was the Hinckley American Legion Post, prior to extensive restoration as a single family home.
Henry H. Gandy House | 1860. North of Barber Greene Road on Airport Road. Long recognized as the most historic home in Ohio Grove. It is a rare example of federal-style architecture, generally popular in post-colonial America from 1780-1820. Topped by a hipped rood, with two story symmetrical brick façade and wing. The wing has been altered from how it originally looked. The large white painted barn adjacent to it dates to 1859, a year before the home.
Samuel Alden House | Circa 1852. Located on the south side of East Old State Road, just off Airport Road and Route 64. It was once known as “Prairie Home.” Although enlarged and resided from how it would have originally looked, it retains a few Greek Revival elements. Alden is believed to have been a cousin of Sycamore banker Philander M. Alden of Somonauk Street. Both men were direct descendants of John and Priscilla Alden of the Mayflower.
Nickolus Saum House | 508 Railroad Street, Kingston. Believed to date from sometime between 1845 and 1860, it is a one and a half story Vernacular Greek Revival-style brick structure. Now painted, it would have originally been natural brick. The home is side-gabled with a series of frieze band windows across the front. Prior to the Kingston’s establishment in 1876, it was simply a farmhouse, way out in the county.
Gottlieb Hueber House | 1863. Built as an elaborate looking farmhouse at Malta and Rich Roads, north of the present Kishwaukee College campus. Distinctive gables, each containing two windows, face the roads. Facing the south are four frieze band windows. An ornate wraparound porch high off the ground has been removed from the south and east sides. The home remained in the Hueber Family until 1959.

