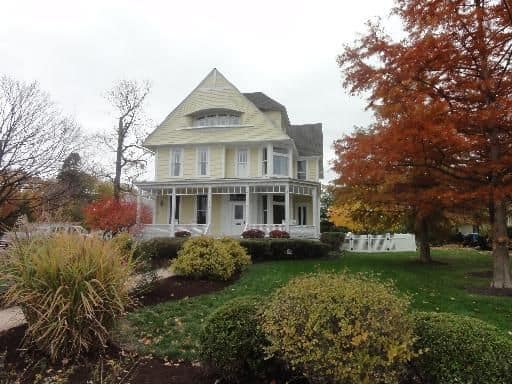DeKalb
205 Pine Street, DeKalb | 1857. Well known since its historic preservation crisis in the late 1970s as Gurler House, it started life as an Ellwood Family home. Ellzey and Alida Ellwood Young were its original owners. They chose Midwest Greek Revival-style architecture, then especially popular, for the structure. Alida Young lost possession of her home in 1876, being acquired by George Gurler. Oddly enough, his daughter Beatrice and Mrs. Perry Ellwood were first cousins, again giving the house an Ellwood Family connection.
329 North Third Street, DeKalb | 1884. This transitional Eastlake-style mansion was the work of Chicago architect George O. Gavnsey. He was hired by Hiram Ellwood, best remembered for the 20+ years he served as Secretary, Treasurer and General Manager of the Superior Barbed Wire Company. The residence remained in the family until being sold by the 3rd generation, for use as multiple-family, student housing. Much unsympathetic damage being done in the process would require until the late 1980s/early 1990s to correct.
105 North First Street, DeKalb | 1897. The Dr. Edward L. Mayo mansion is made of red sandstone over brick, in an offshoot of Romanesque Revival architecture. In April of 1897, Dr. Mayo joined the Ellwood family by marrying Isaac Ellwood’s daughter, Harriet. The structure is said to have cost $15,000, and is believed to have been designed and built by longtime contractor William J. McAlpine of Dixon. Dr. and/or Mrs. Mayo executed a series of changes to the house over the years to bring it to looking the way it stands today. Mrs. Mayo sold the building to DeKalb Elks Lodge #765 in 1922 for $75,000. It underwent conversion for business purposes in 1994.
417 North First Street, DeKalb | 1899/1912. Build for Perry and May Ellwood as a belated wedding present. Designed by Charles E. Brush of Chicago in Tudor Revival Architecture, possibly after a house in England. The home is noteworthy for its first floor stone walls and porch, half-timbering of the second floor walls and gables, several bays with leaded glass windows, orange tile roof and tall brick chimney. It was sold to Perry’s older brother Will for $22,000, and for just $11,000 when it left the family in 1942. Donated to Ellwood House Association late in 2011 to guarantee its long-term preservation.
Sycamore
827 Somonauk Street, Sycamore | 1859/1869. This was the home of Chauncey Ellwood, supposedly designed by J. W. Ackerman of Chicago. The earliest depiction of it is a pen and ink sketch from 1871, two years after being enlarged in size. Originally, it consisted of four rooms, just two on each floor. Whether or not it was always Italianate Architecture as in 1871 is unknown. Its interior layout is unlike other Sycamore Italianates from 1869-1896, the heyday of the style. The half-acre “artificial lake” in the backyard is the highlight of the grounds.
708 Somonauk Street, Sycamore | 1888-1890. The James Edmund Ellwood house was originally located at 601 Somonauk, before being moved in 1989 to prevent its demolition by Sycamore Hospital. It is a variation of Queen Anne-style Architecture, with a wide shingle covered gable, third floor balcony, dormer window and restored wraparound porch. The residence started out as a single family home, became apartments, a convent for St. Mary’s Church, and then the computer center and administration building of Sycamore Municipal Hospital. During the move, it sat overnight in the middle of busy Somonauk Street.

